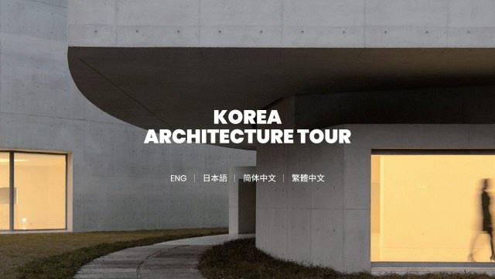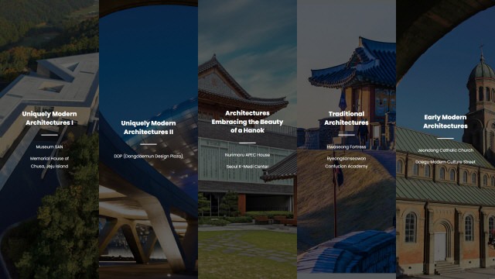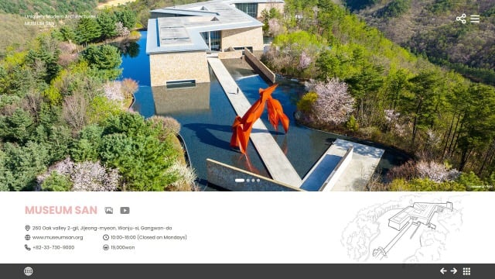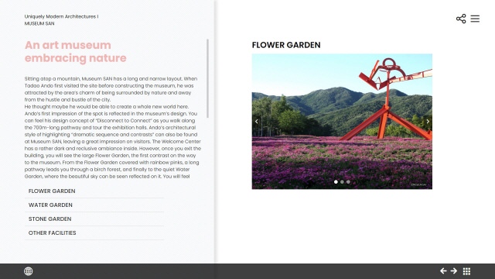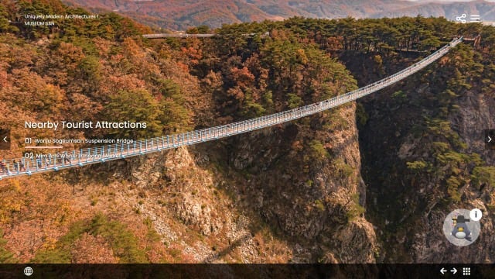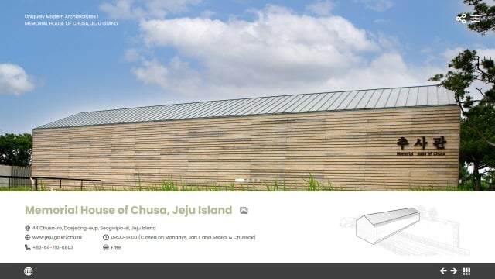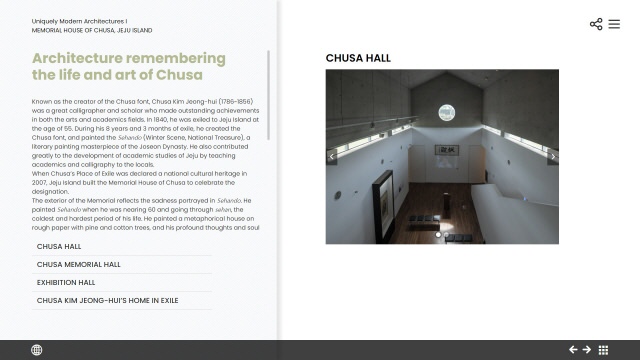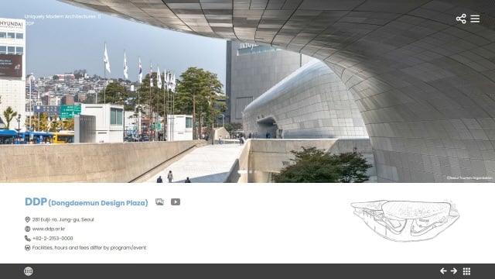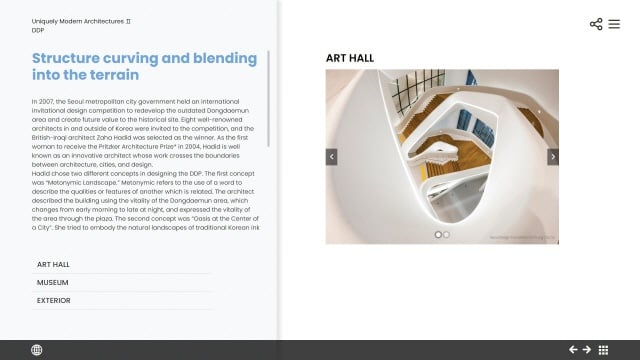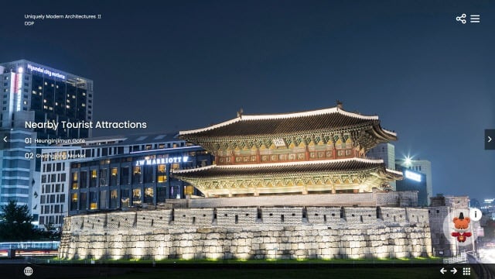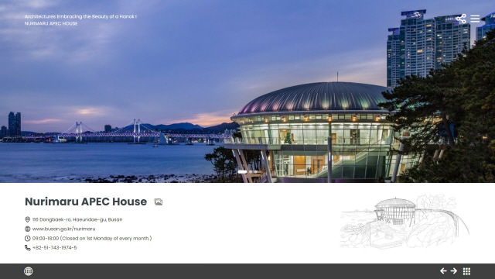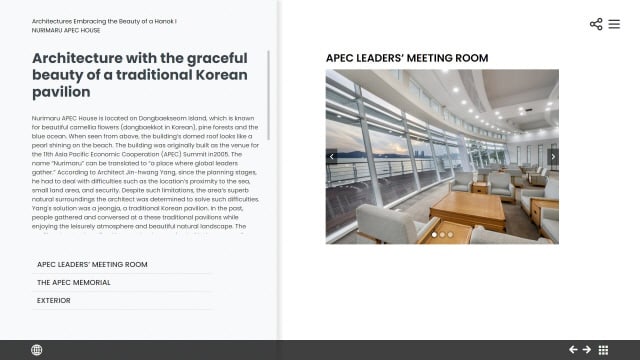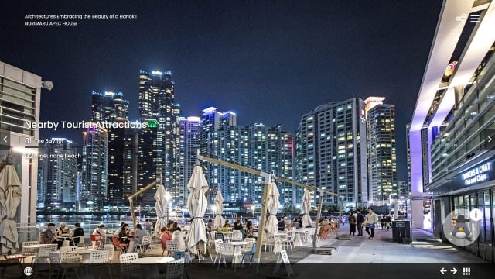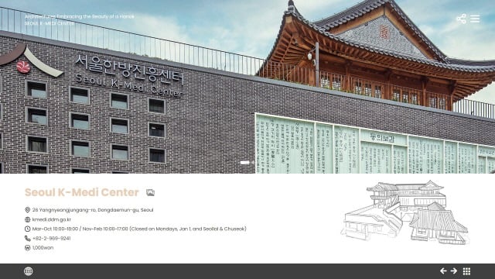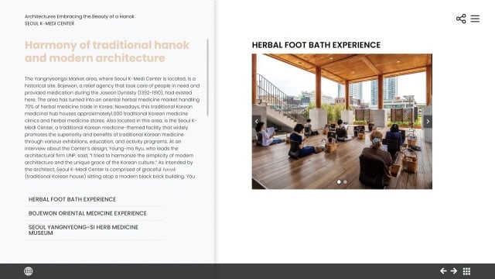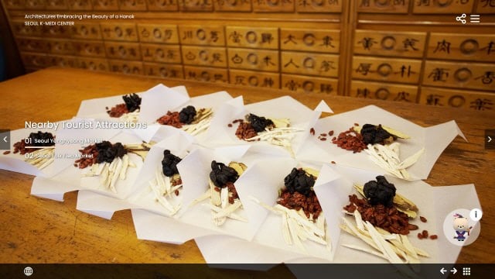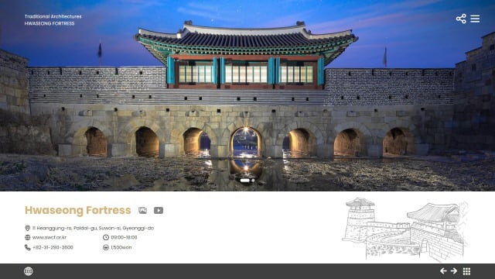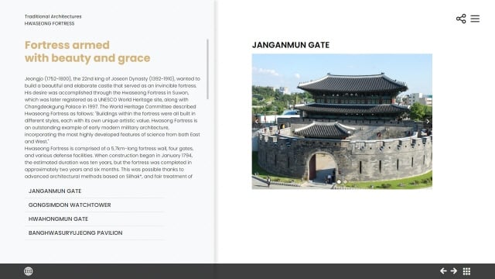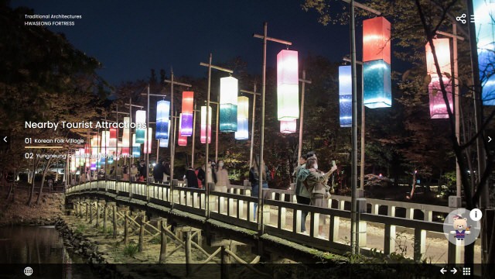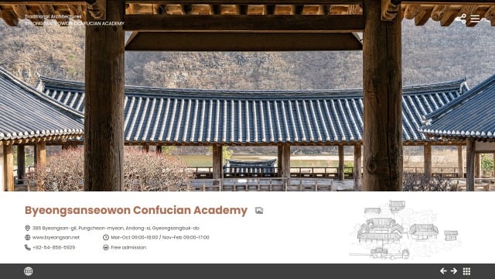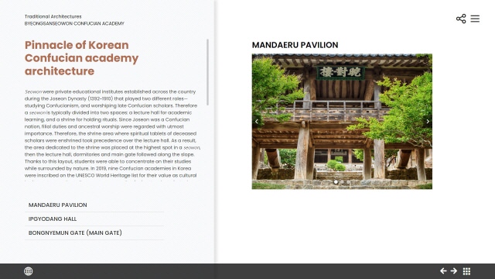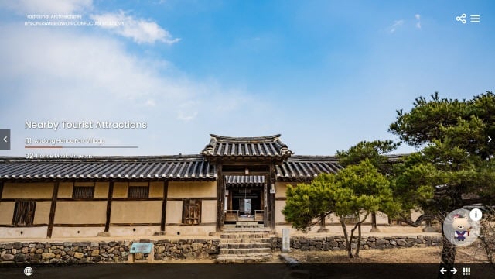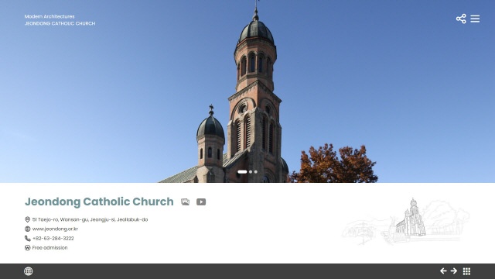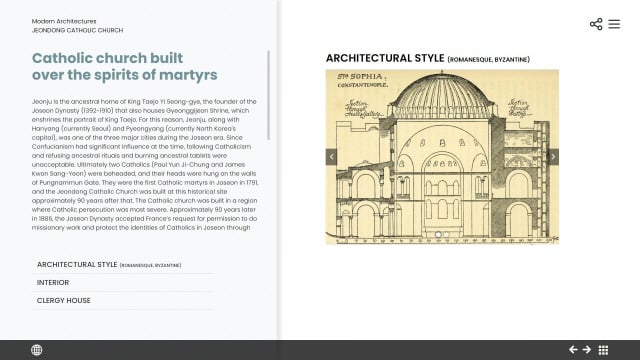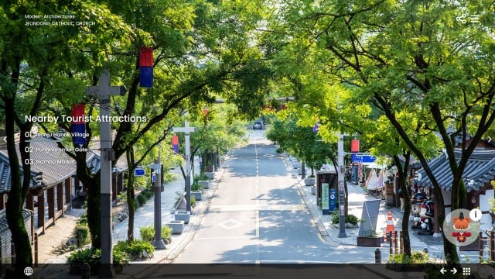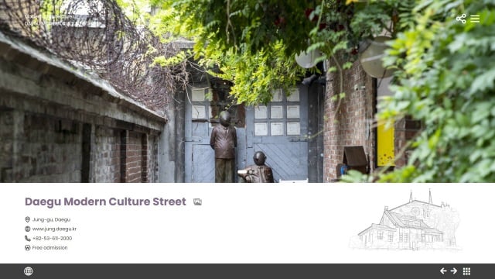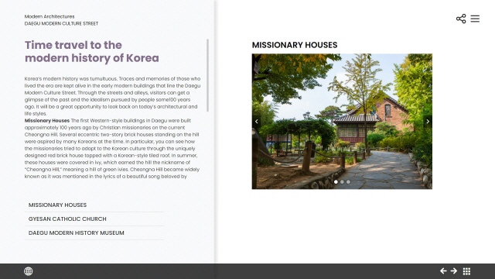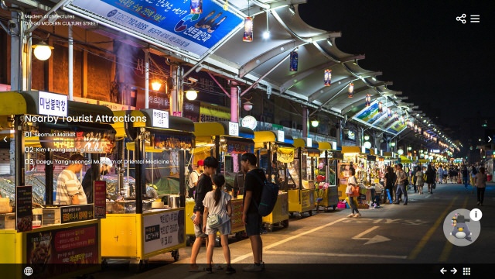386 Byeongsan-gil, Pungcheon-myeon, Andong-si, Gyeongsangbuk-do
Mar~Oct 09:00~18:00 / Nov~Feb 09:00~17:00
+82-54-858-5929
Free admission
Pinnacle of Korean Confucian academy architecture
Seowon were private educational institutes established across the country during the Joseon Dynasty (1392~1910) that played two different roles—studying Confucianism, and worshiping late Confucian scholars. Therefore a seowon is typically divided into two spaces: a lecture hall for academic learning, and a shrine for holding rituals. Since Joseon was a Confucian nation, filial duties and ancestral worship were regarded with utmost importance. Therefore, the shrine area where spiritual tablets of deceased scholars were enshrined took precedence over the lecture hall. As a result, the area dedicated to the shrine was placed at the highest spot in a seowon, then the lecture hall, dormitories and main gate followed along the slope. Thanks to this layout, students were able to concentrate on their studies while surrounded by nature. In 2019, nine Confucian academies in Korea were inscribed on the UNESCO World Heritage list for their value as cultural heritage. Among them, Byeongsanseowon Confucian Academy in Andong-si, Gyeongsangbuk-do is widely recognized for its architectural value and is considered the epitome of Confucian academic architecture in Korea.
The academy’s most distinctive architectural feature is the smooth flow between spaces. As you enter through Bongnyemun Gate (the main gate), you can see that the pavilion, central courtyard, lecture hall, and rear courtyard are aligned along the path. You will first encounter Mandaeru Pavilion, and the central courtyard a few steps down, then the Dongjae and Seojae dormitories are seen to both sides of the courtyard. If you follow the stairs in front, you can see one of the most beautiful views created by traditional Korean architecture at Ipgyodang Hall (the lecture hall). The majestic mountains, old pine trees, Nakdonggang River, and the sandy shoreline can be seen in the seven frames created through the pillars of Mandaeru Pavilion. You will be able to see how much thought and consideration went into the angle of the slope and height of the buildings while designing the academy. Mandaeru is one of the most beautiful features of Byeongsanseowon. It is highly regarded for its natural beauty rather than its size. The logs for the pillars were used without trimming or polishing so that each pillar is different and unique. The foundation stones were also used in their natural form, so they look as if they were part of the natural terrain. The cross beams of the roof were also made of naturally curved logs. Such natural features are very symbolic of traditional Korean architecture, which highlights the importance of being one with nature.
Mandaeru Pavilion
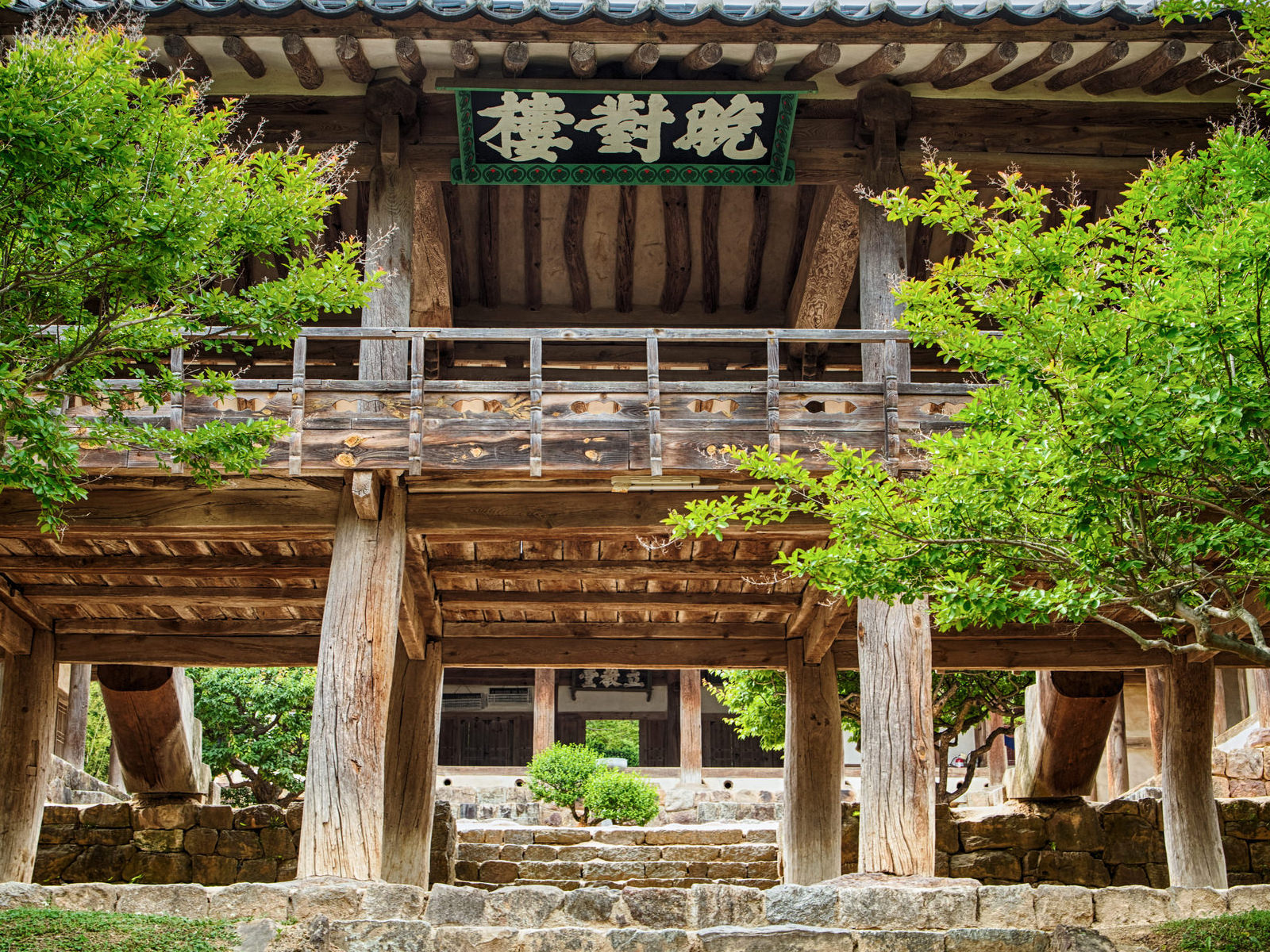
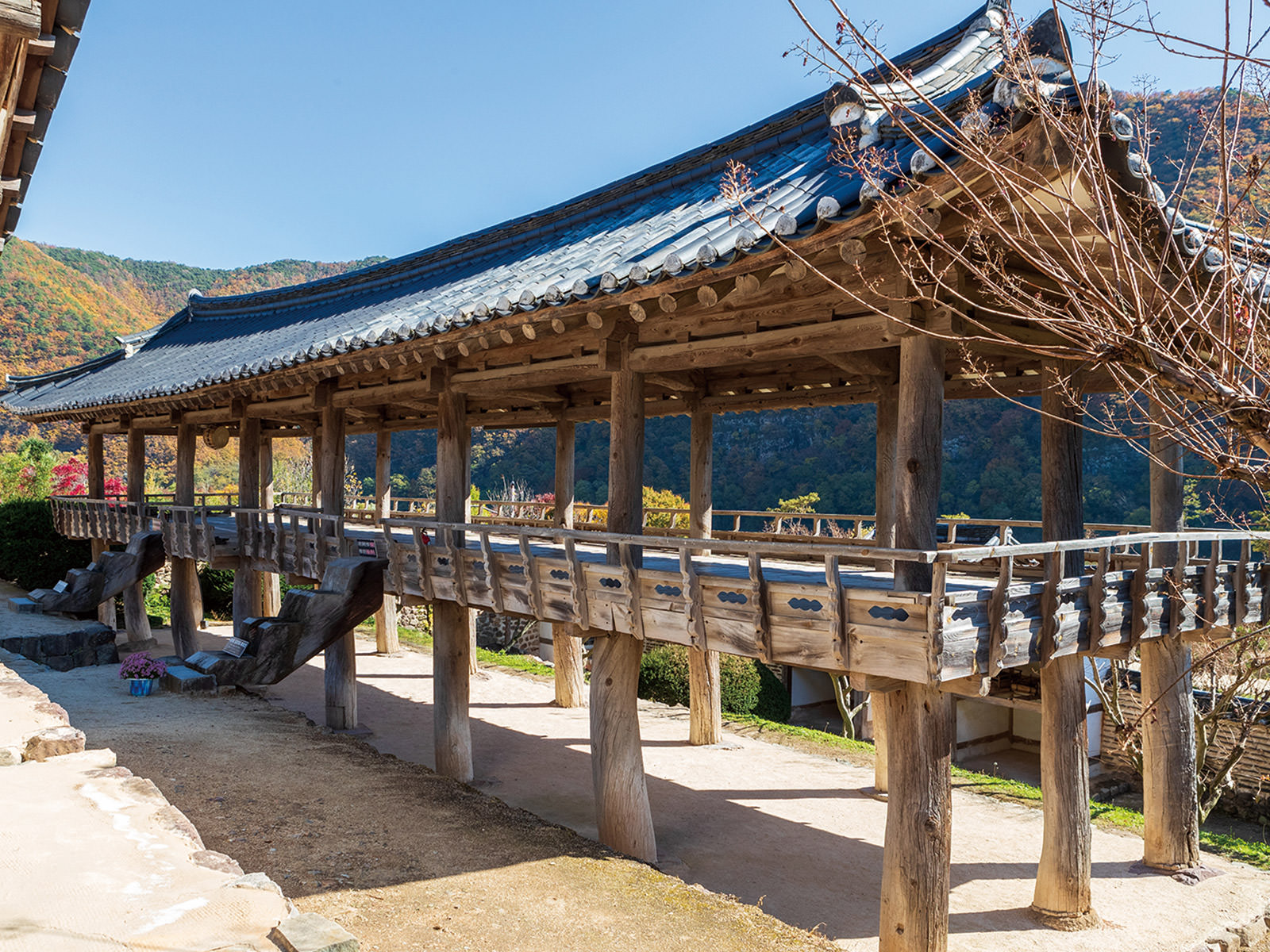
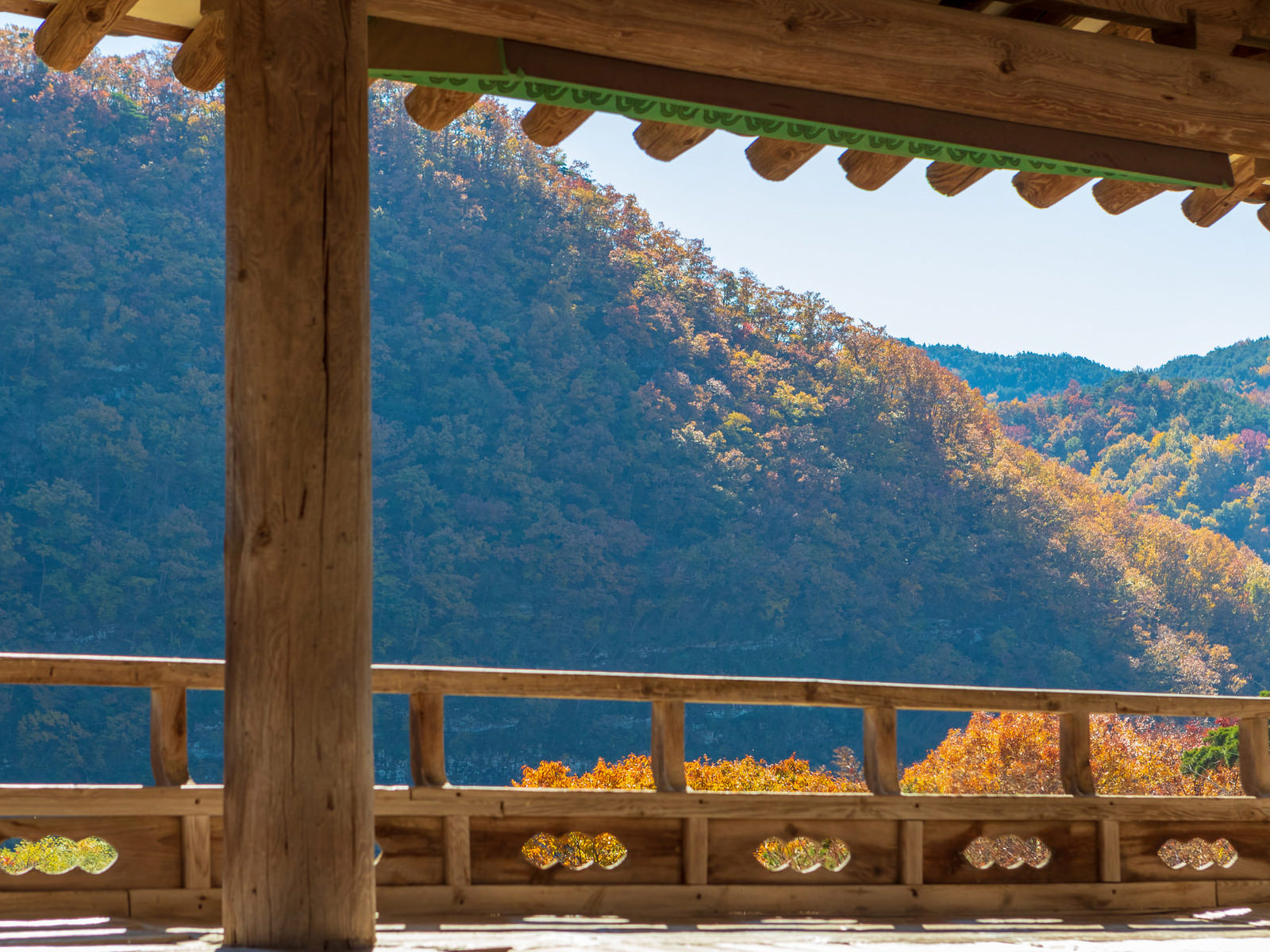
Ipgyodang Hall
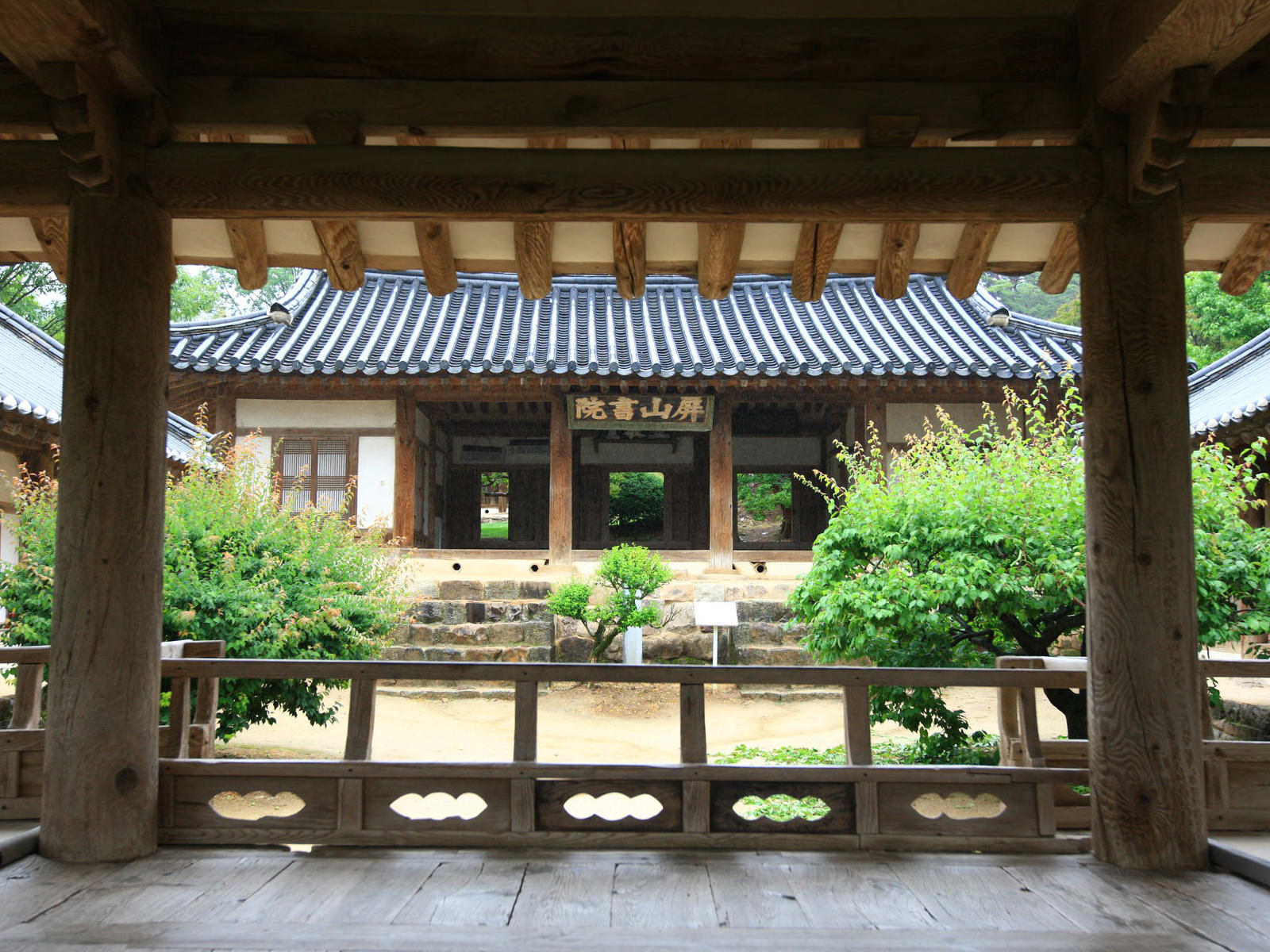
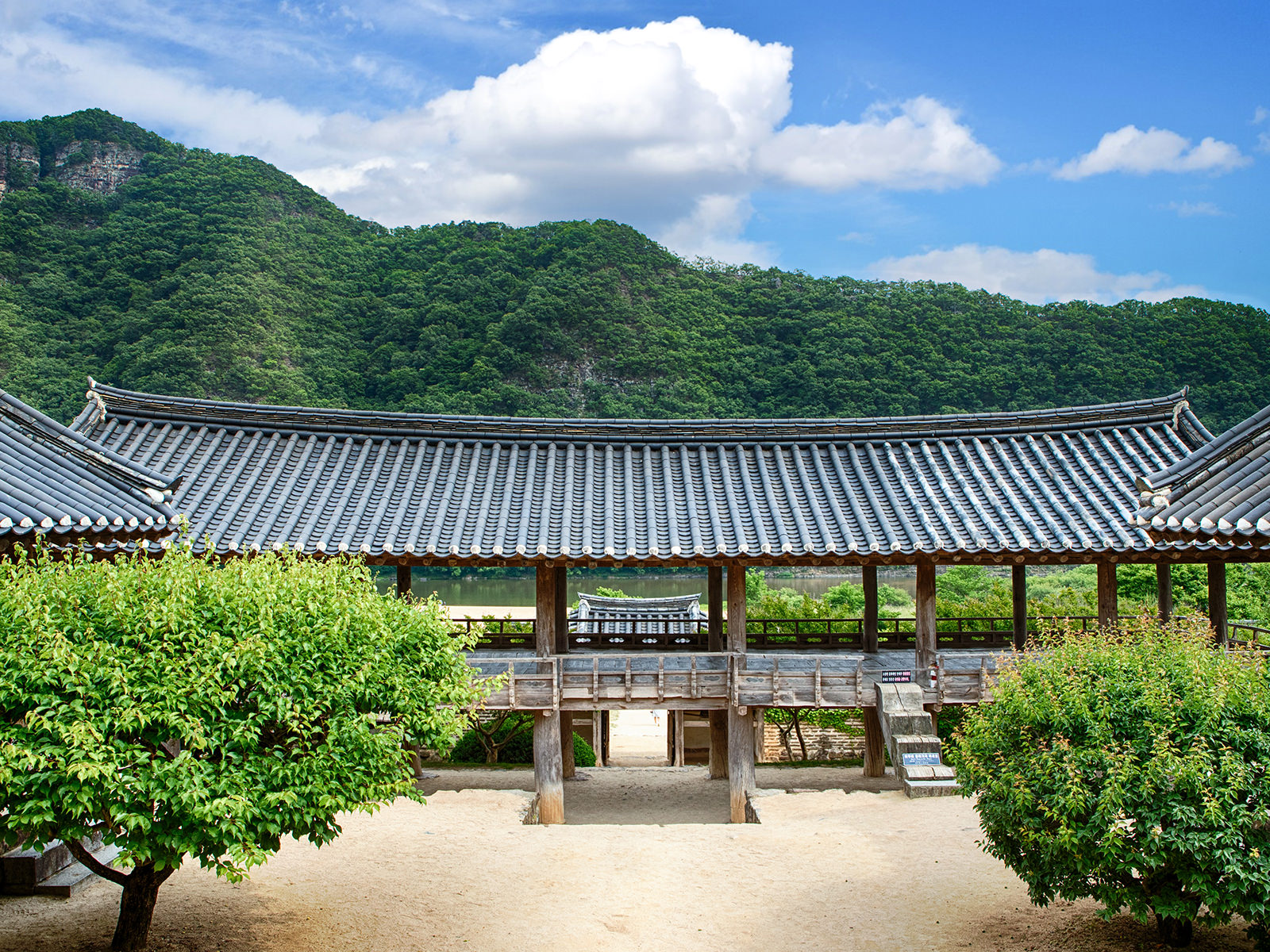
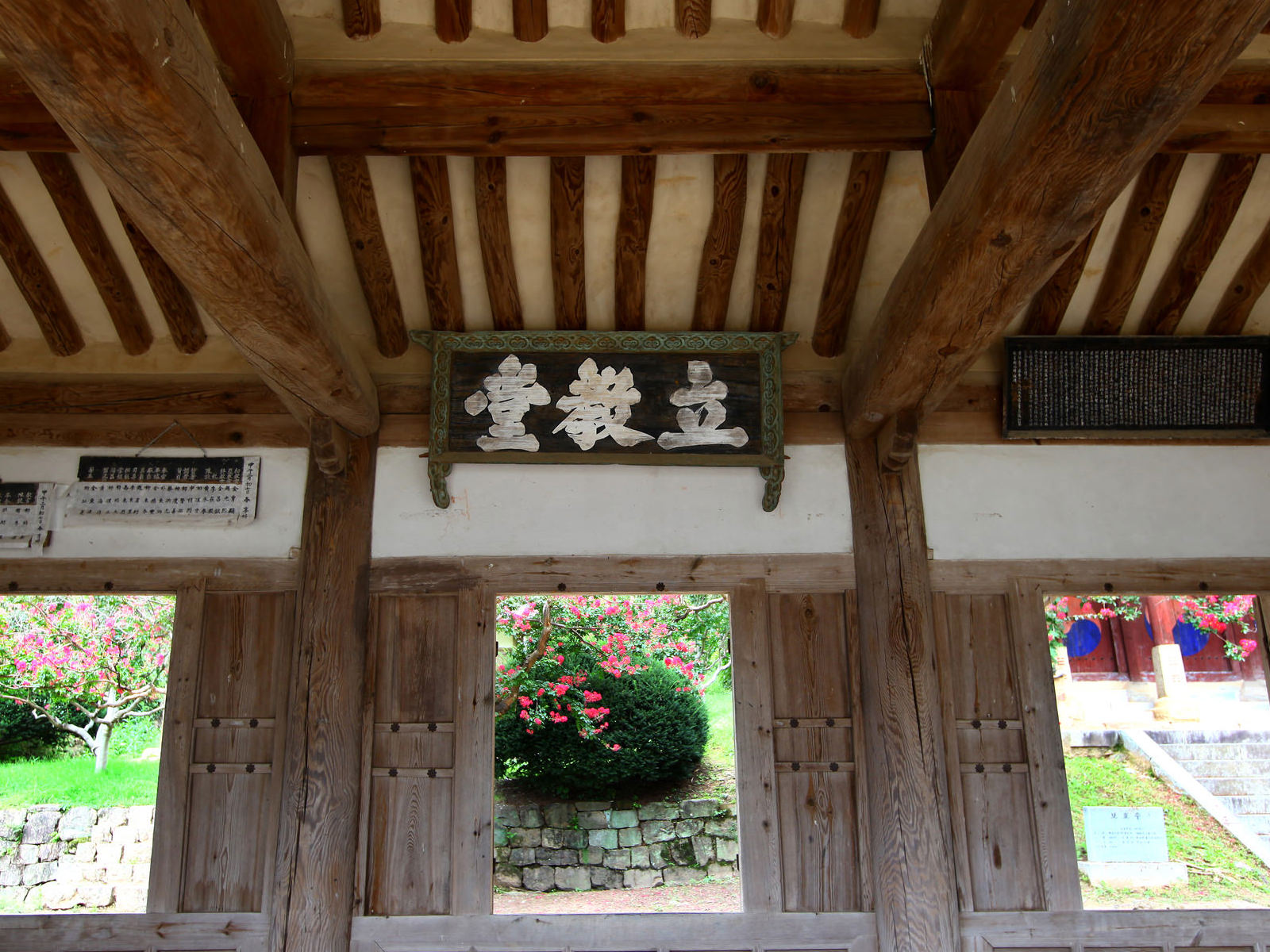
BONGNYEMUN GATE (MAIN GATE)
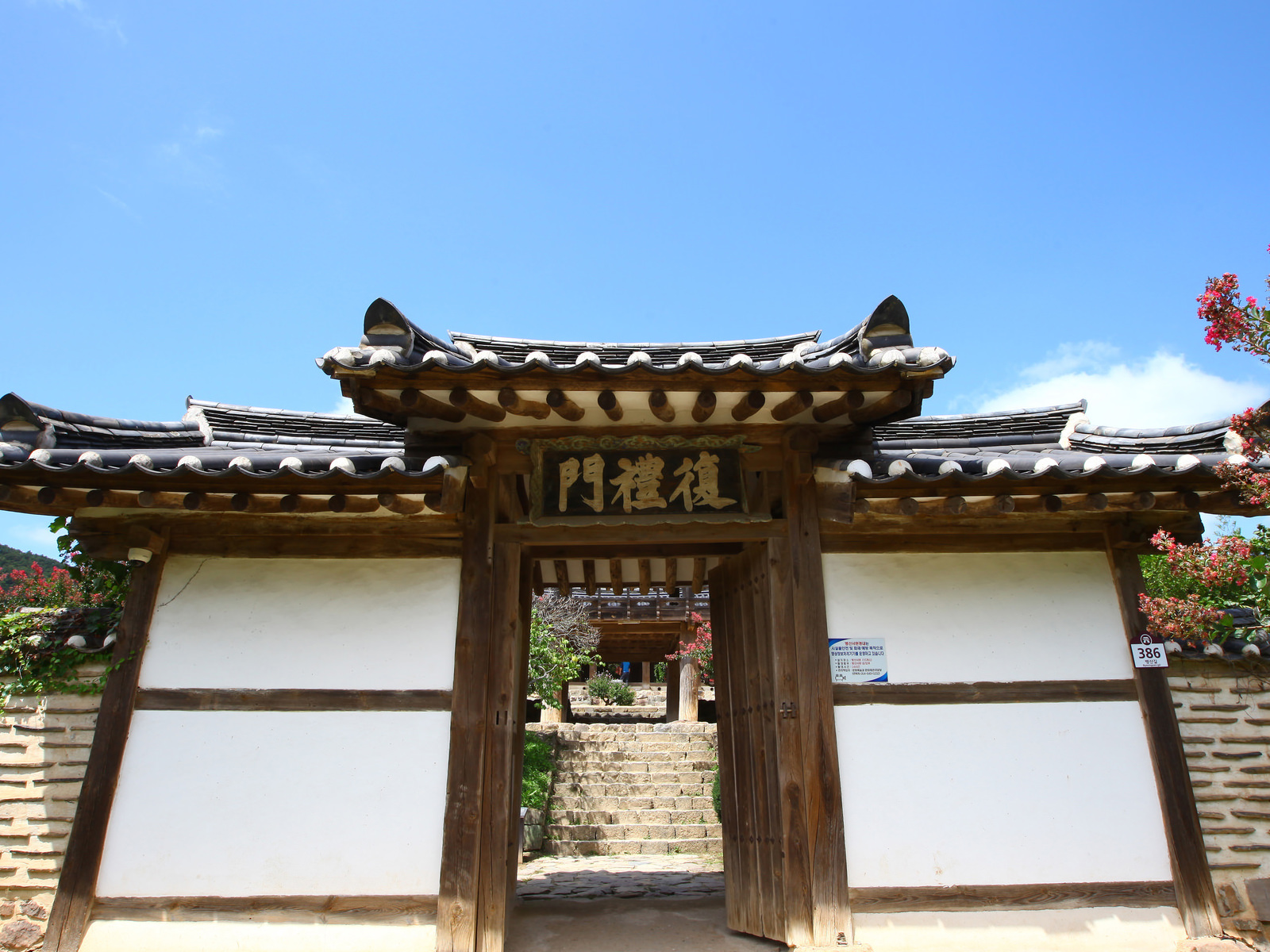
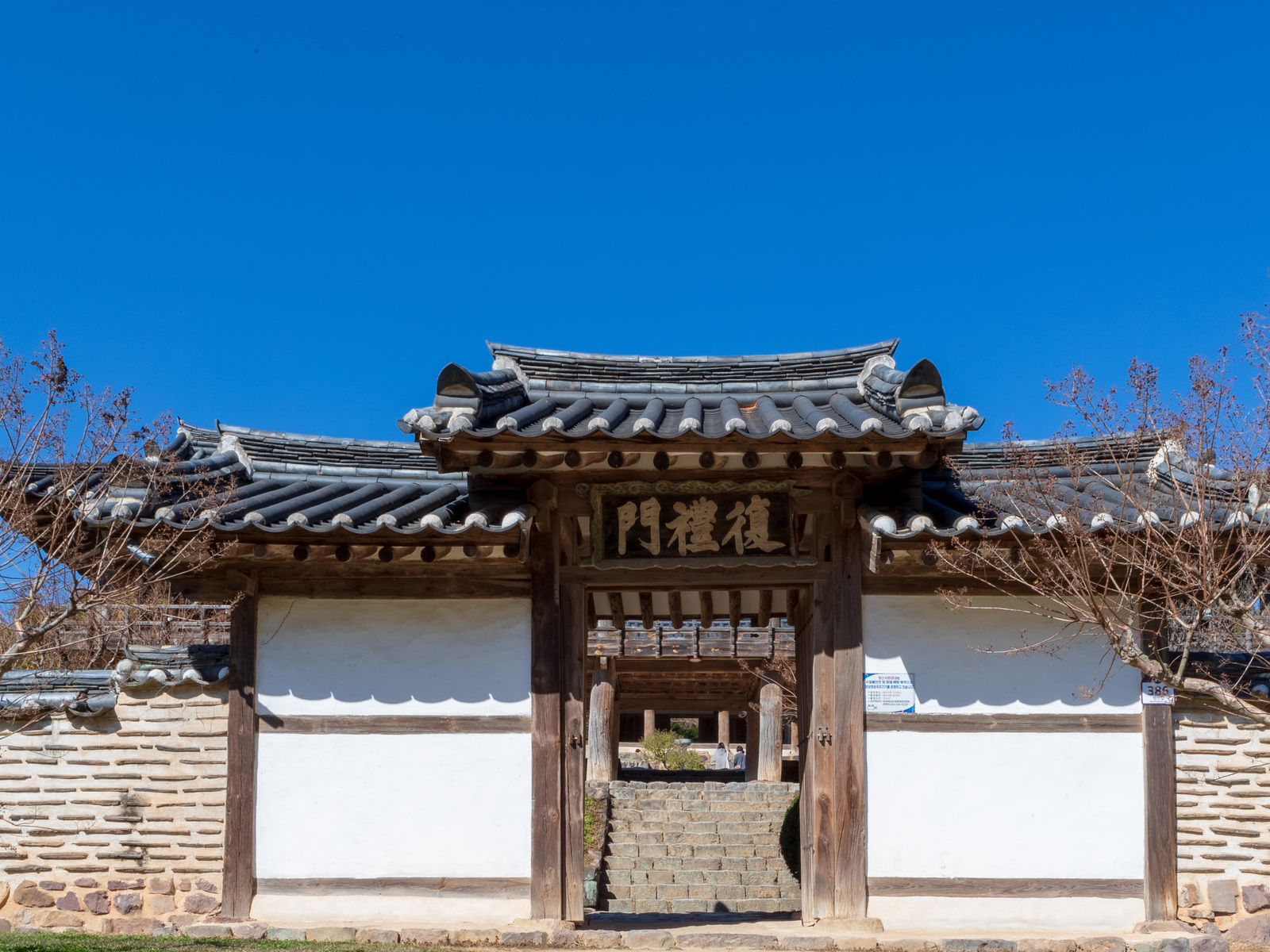
Nearby Tourist Attractions

- 2-1 Hahoe jongga-gil, Pungcheon-myeon, Andong-si, Gyeongsangbuk-do
- www.hahoe.or.kr
- +82-54-854-3669
- Apr~Sept 09:00~18:00 / Oct~Mar 09:00~17:00
- 5,000won
Nearby Tourist Attractions

- 206 Jeonseo-ro, Pungcheon-myeon, Andong-si, Gyeongsangbuk-do
- www.mask.kr
- +82-54-853-2288
- 09:30~18:00 (Closed on Jan 1, and Seollal & Chuseok)
- 5,000won
