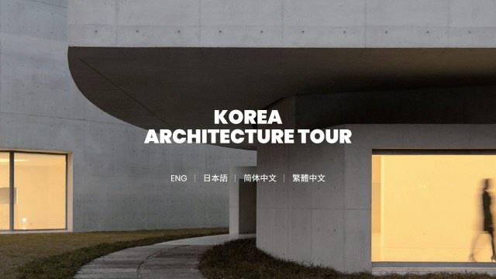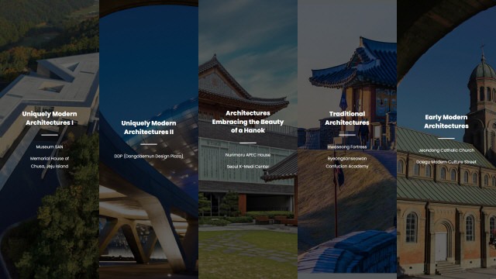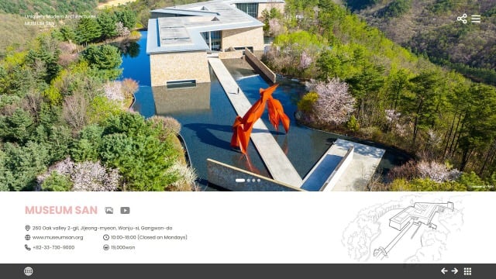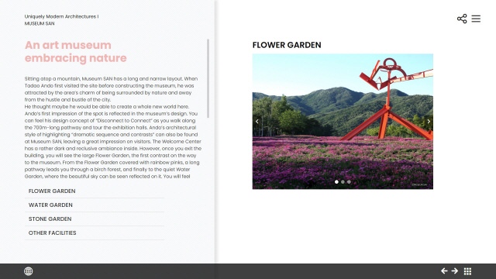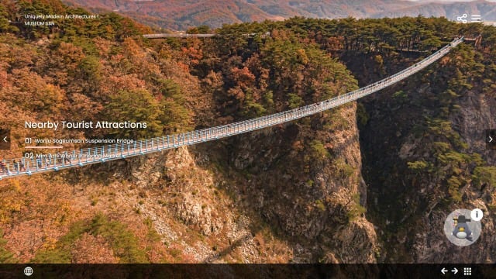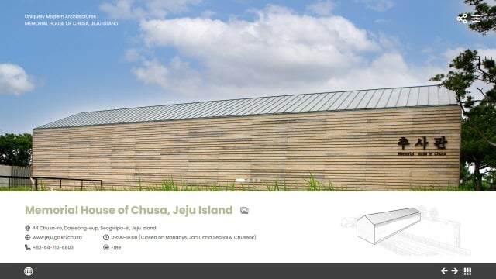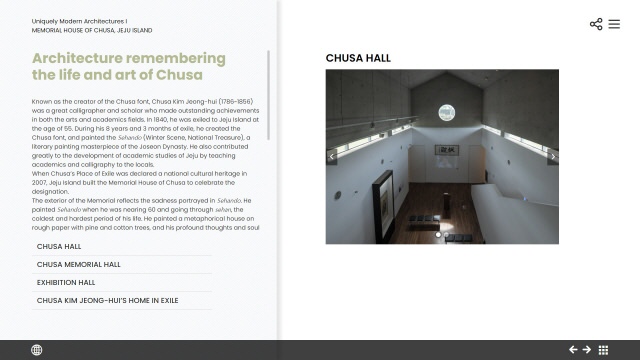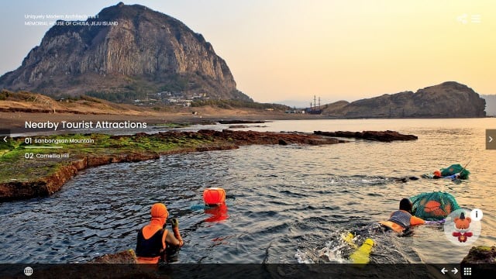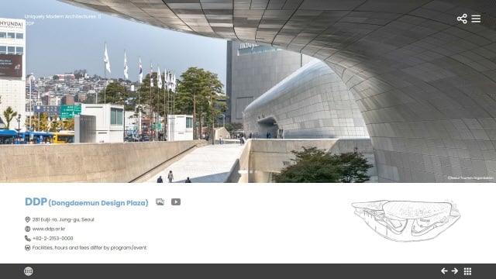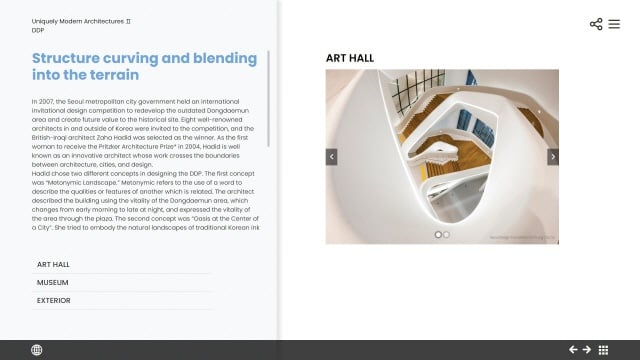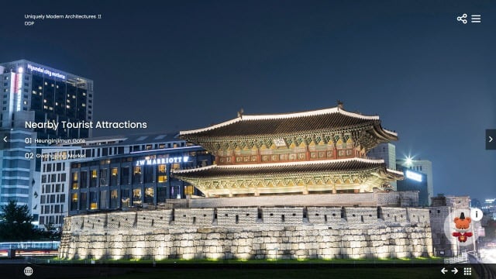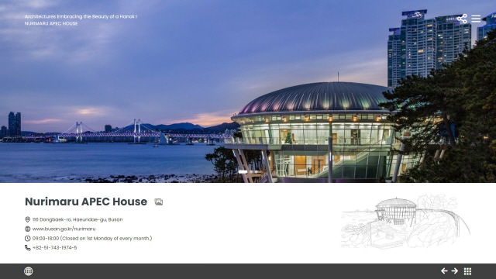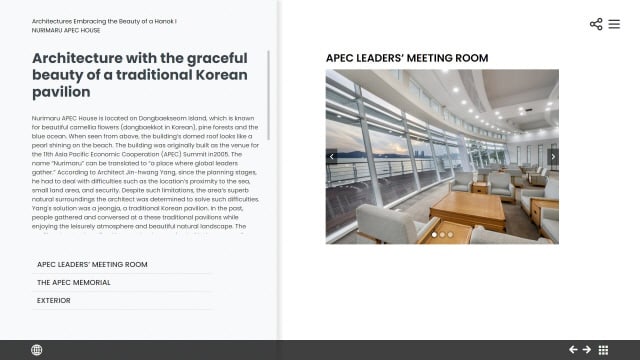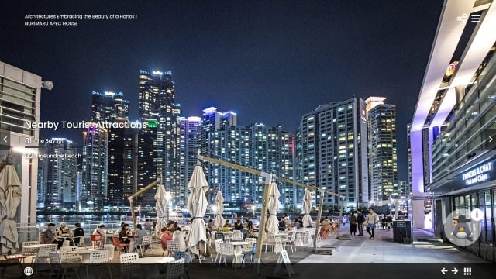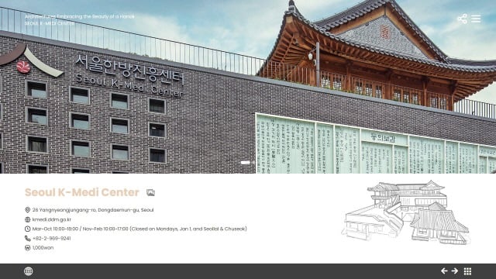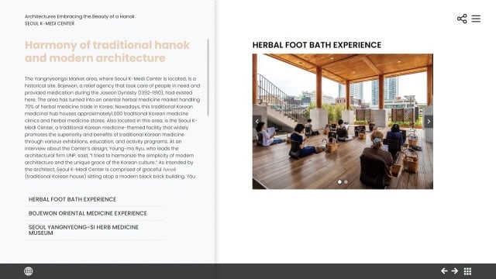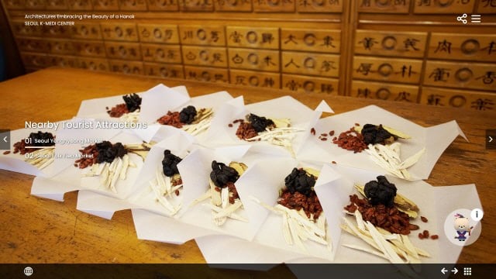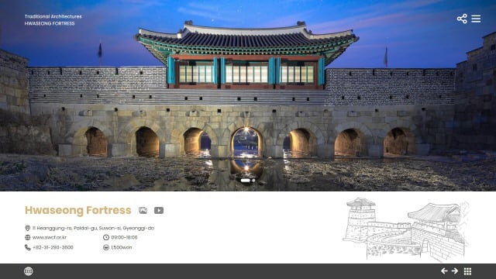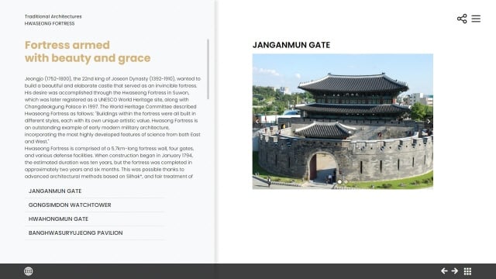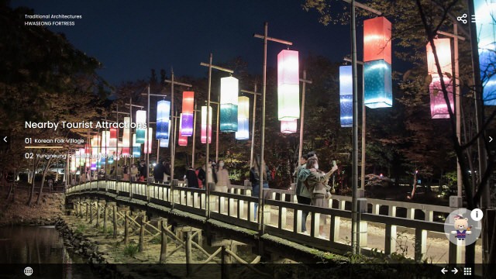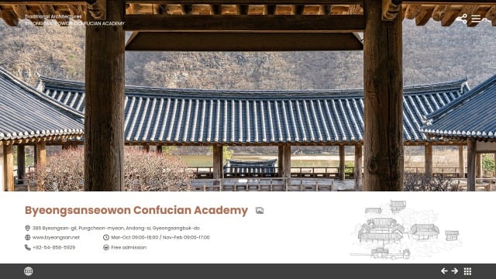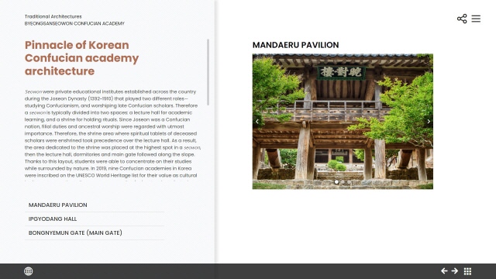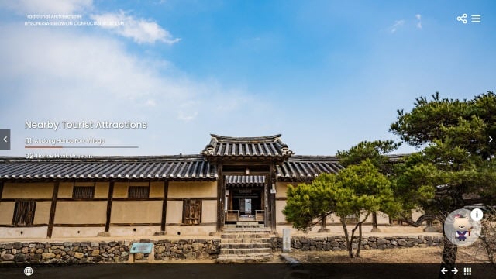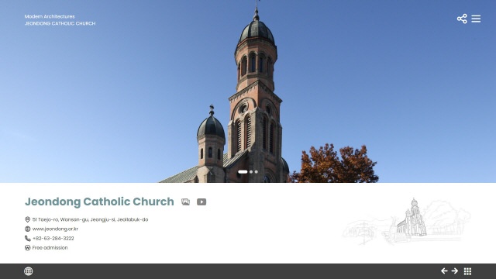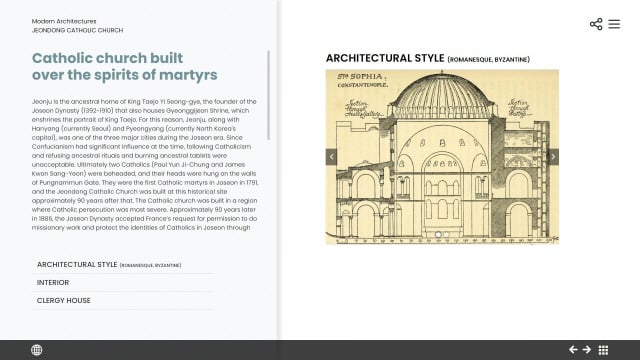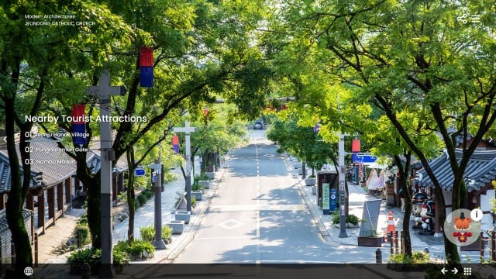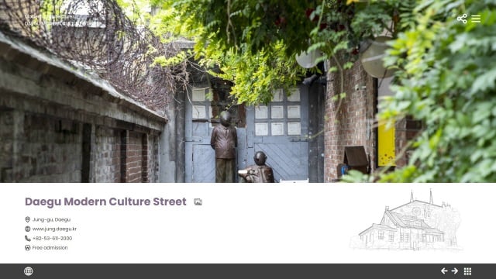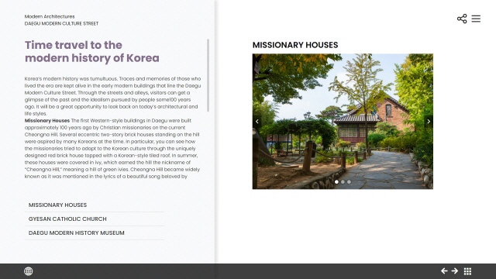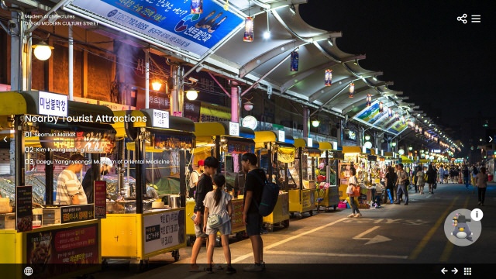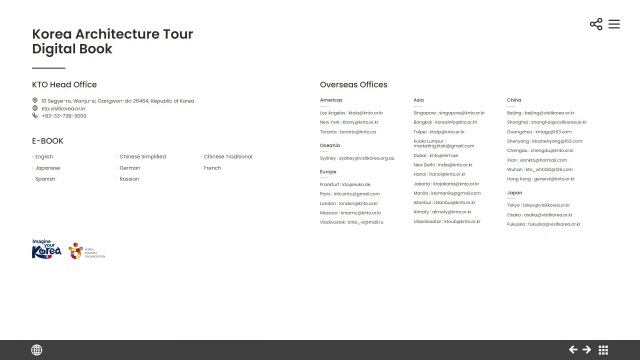116 Dongbaek-ro, Haeundae-gu, Busan
09:00~18:00 (Closed on 1st Monday of every month.)
+82-51-743-1974~5
Architecture with the graceful beauty of a traditional Korean pavilion
Nurimaru APEC House is located on Dongbaekseom Island, which is known for beautiful camellia flowers (dongbaekkot in Korean), pine forests and the blue ocean. When seen from above, the building’s domed roof looks like a pearl shining on the beach. The building was originally built as the venue for the 11th Asia Pacific Economic Cooperation (APEC) Summit in2005. The name “Nurimaru” can be translated to “a place where global leaders gather.” According to Architect Jin-hwang Yang, since the planning stages, he had to deal with difficulties such as the location’s proximity to the sea, small land area, and security. Despite such limitations, the area’s superb natural surroundings the architect was determined to solve such difficulties. Yang's solution was a jeongja, a traditional Korean pavilion. In the past, people gathered and conversed at a these traditional pavilions while enjoying the leisurely atmosphere and beautiful natural landscape. The pavilions boasted a refined beauty that harmonized with the surrounding landscape, and such features can be seen at Nurimaru APEC House. Particularly, the terrace on the second floor, where the leaders’ luncheon was held, offers panoramic views of Haeundae Beach, Oryukdo Islets and the horizon over the blue sea. When night falls, Gwangandaegyo Bridge and Busan’s Marine City (a high-end residential area) add to the nightscape splendor. Summit attendants and media outlets across the globe were fascinated by the superb views and praised Nurimaru APEC House as the most beautiful APEC Summit venue surrounded by nature.
Yang paid special attention to the interior design to emphasize the unique and distinct beauty of Korea during the international event. The beams installed on the ceiling, which resemble daedeulbo (cross-beams in a traditional Korean house), are painted in dancheong (traditional Korean decorative coloring on wooden buildings), and the marble floors resemble traditional Korean wooden flooring. Moreover, the architect also applied traditional architectural features throughout so visitors can see the beauty of Korean while touring the facility. The conference hall was designed after the ceiling of Seokguram Grotto; the walls of the luncheon hall were decorated with traditional Korean muntin window patterns, and the reception room was decorated using glass engraved with the Hunminjeongeum Manuscript.
APEC Leaders’ Meeting Room
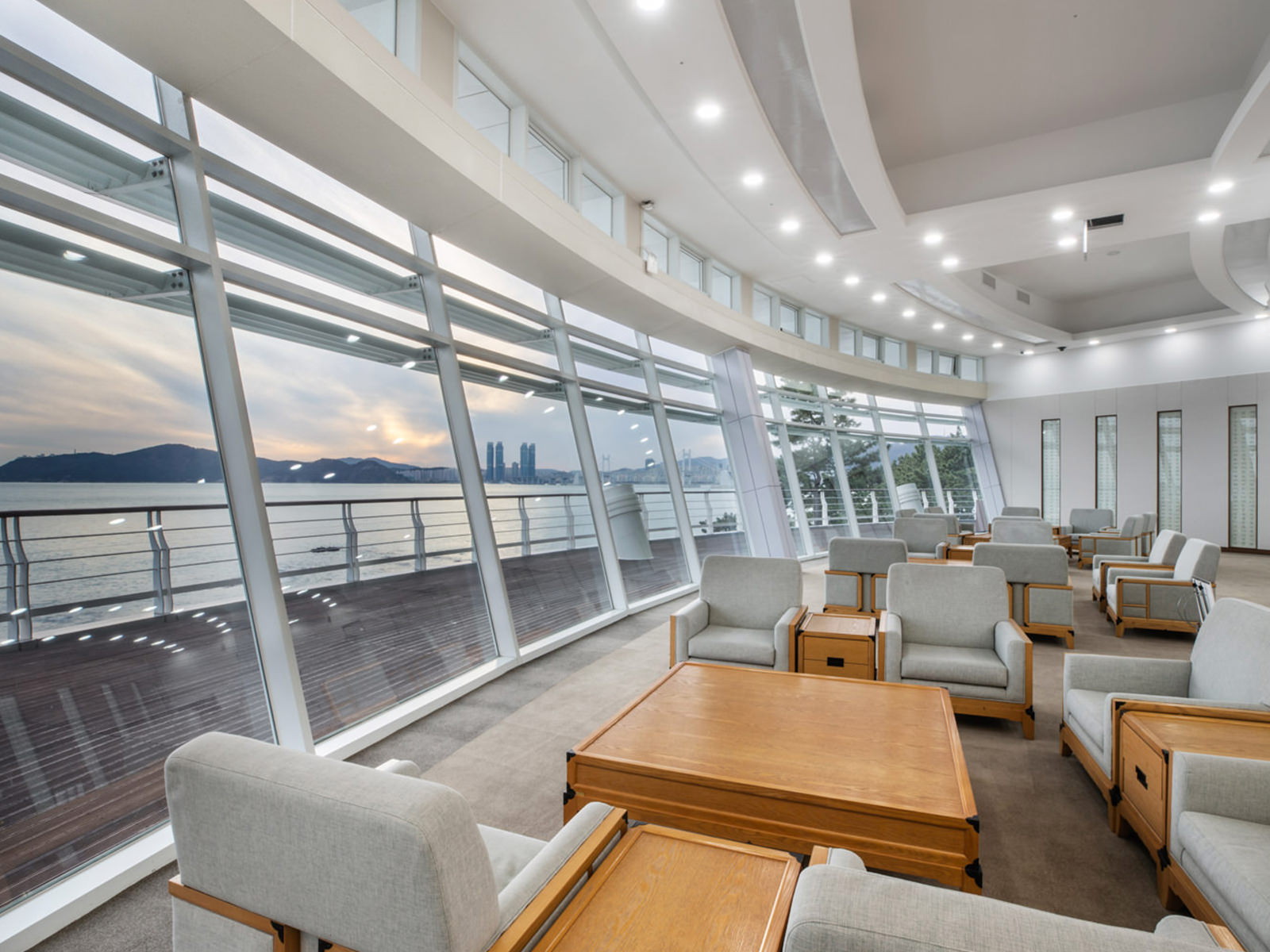
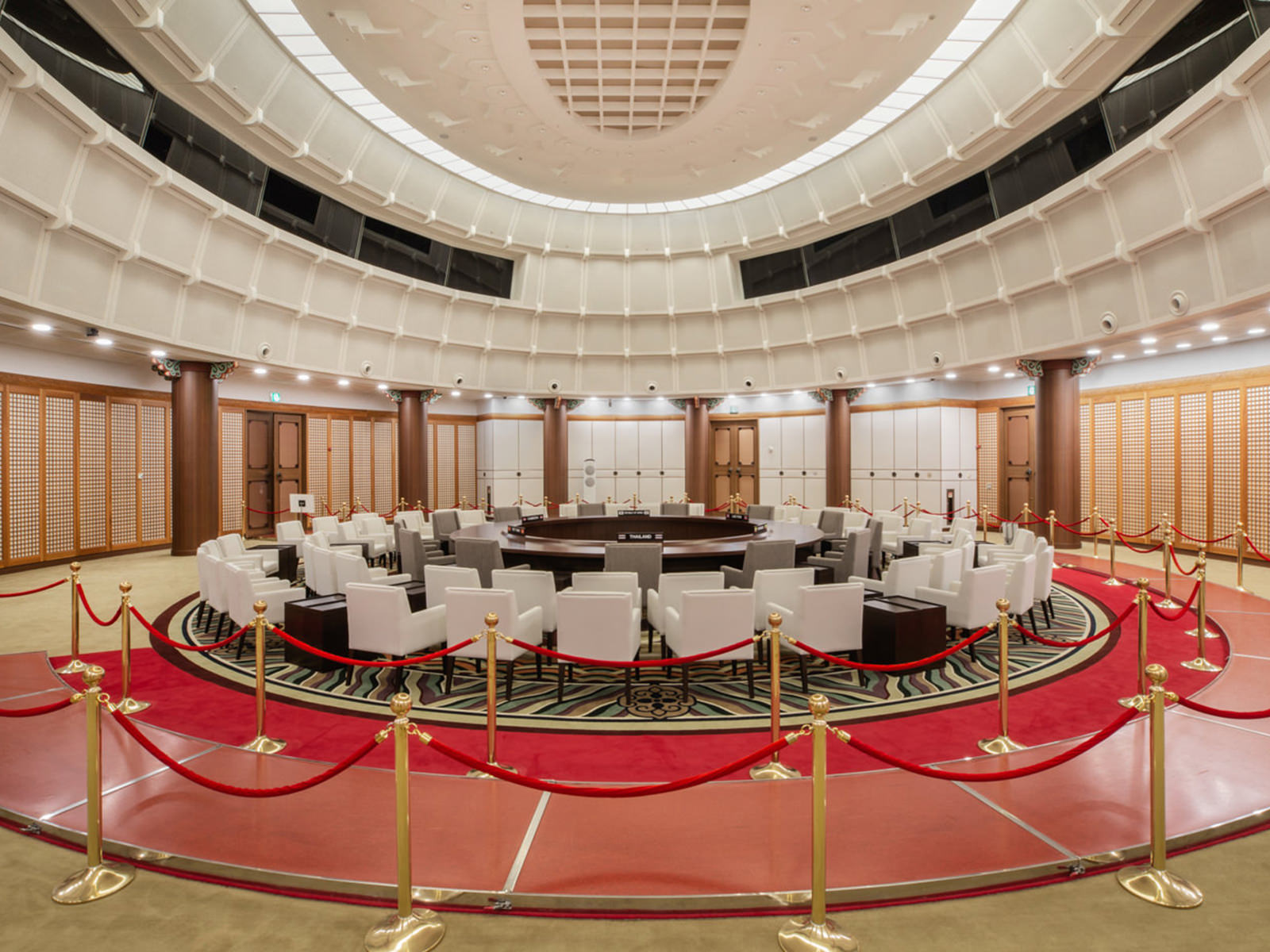
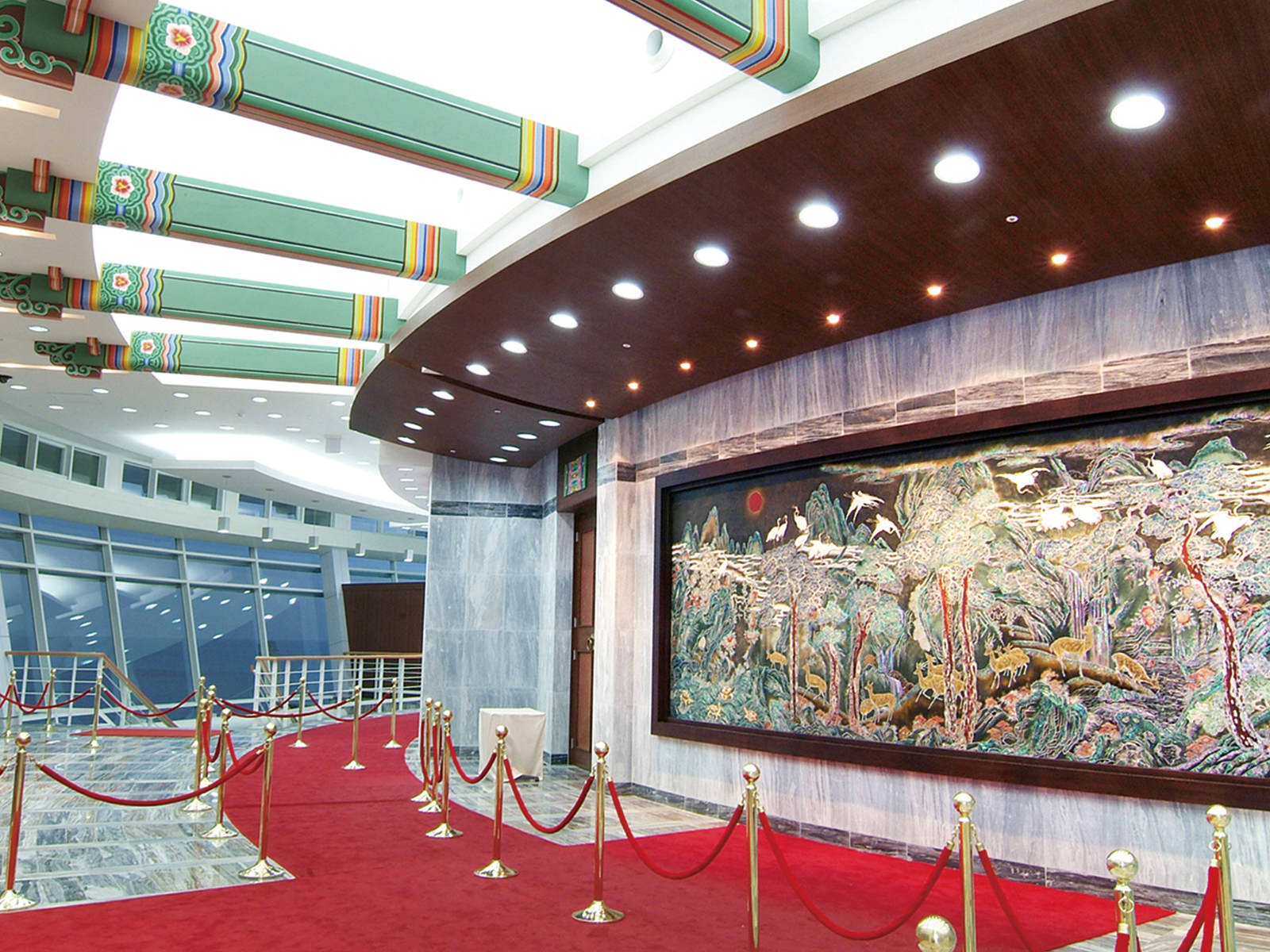
The APEC Memorial
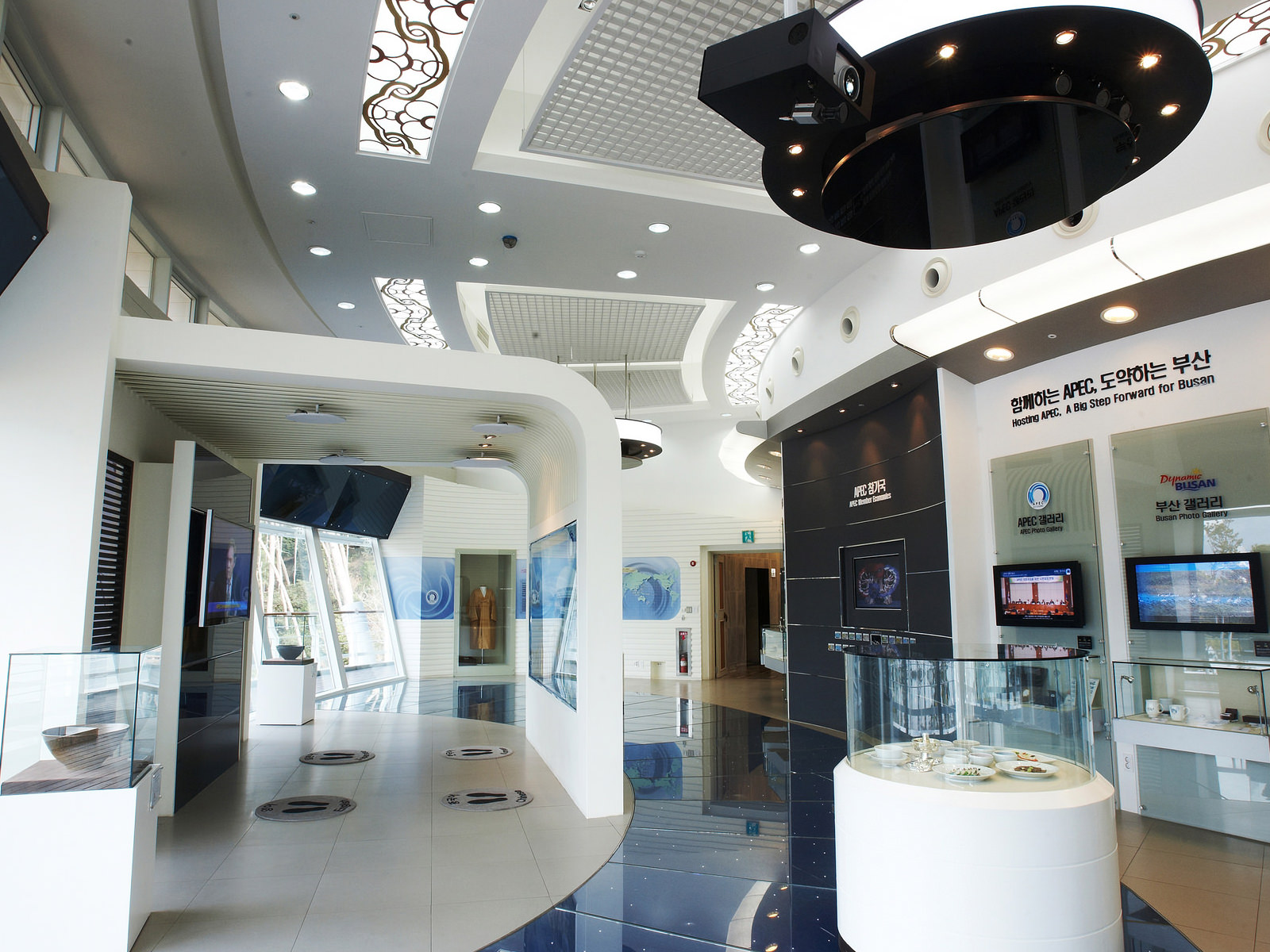
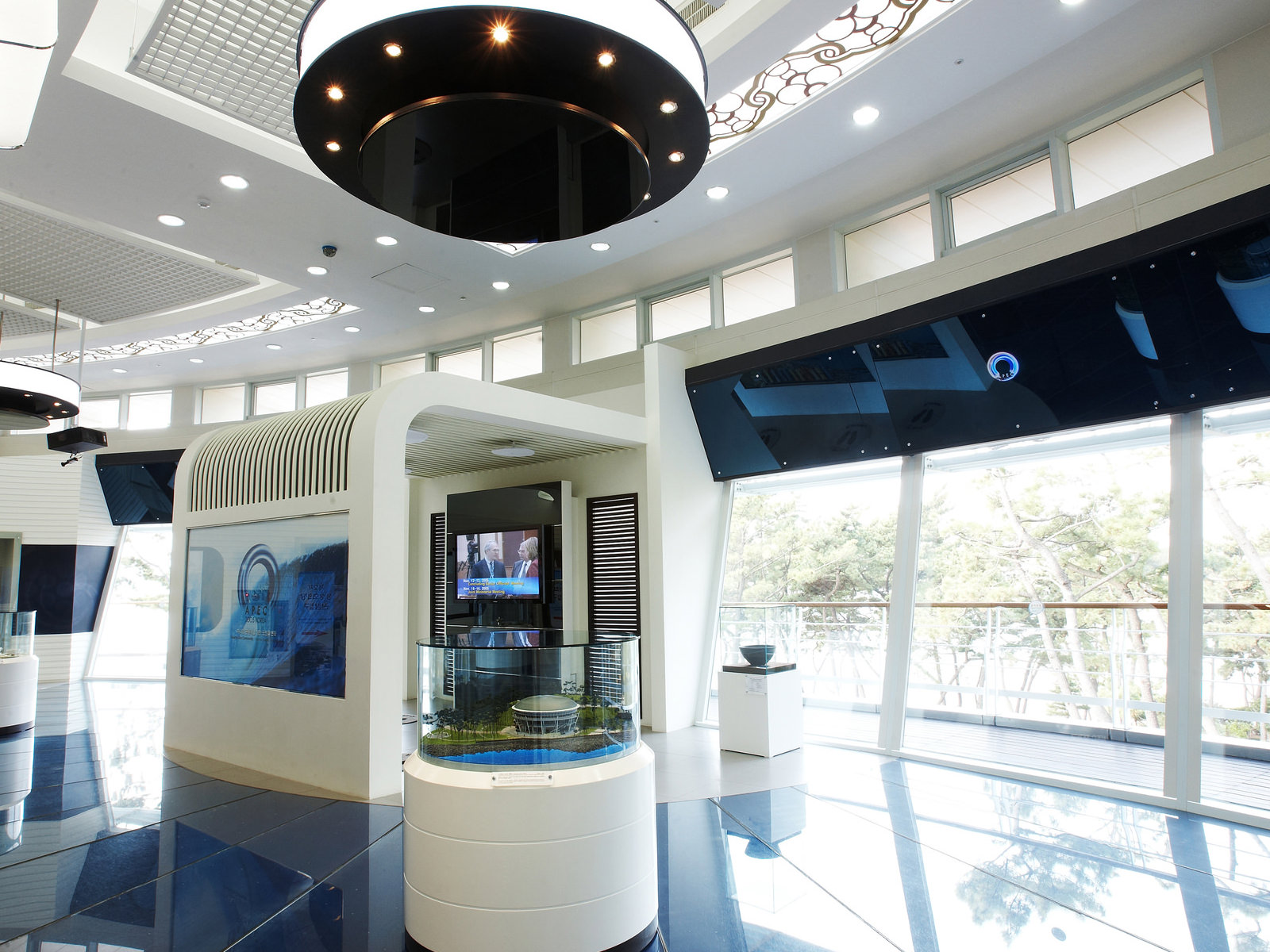
EXTERIOR
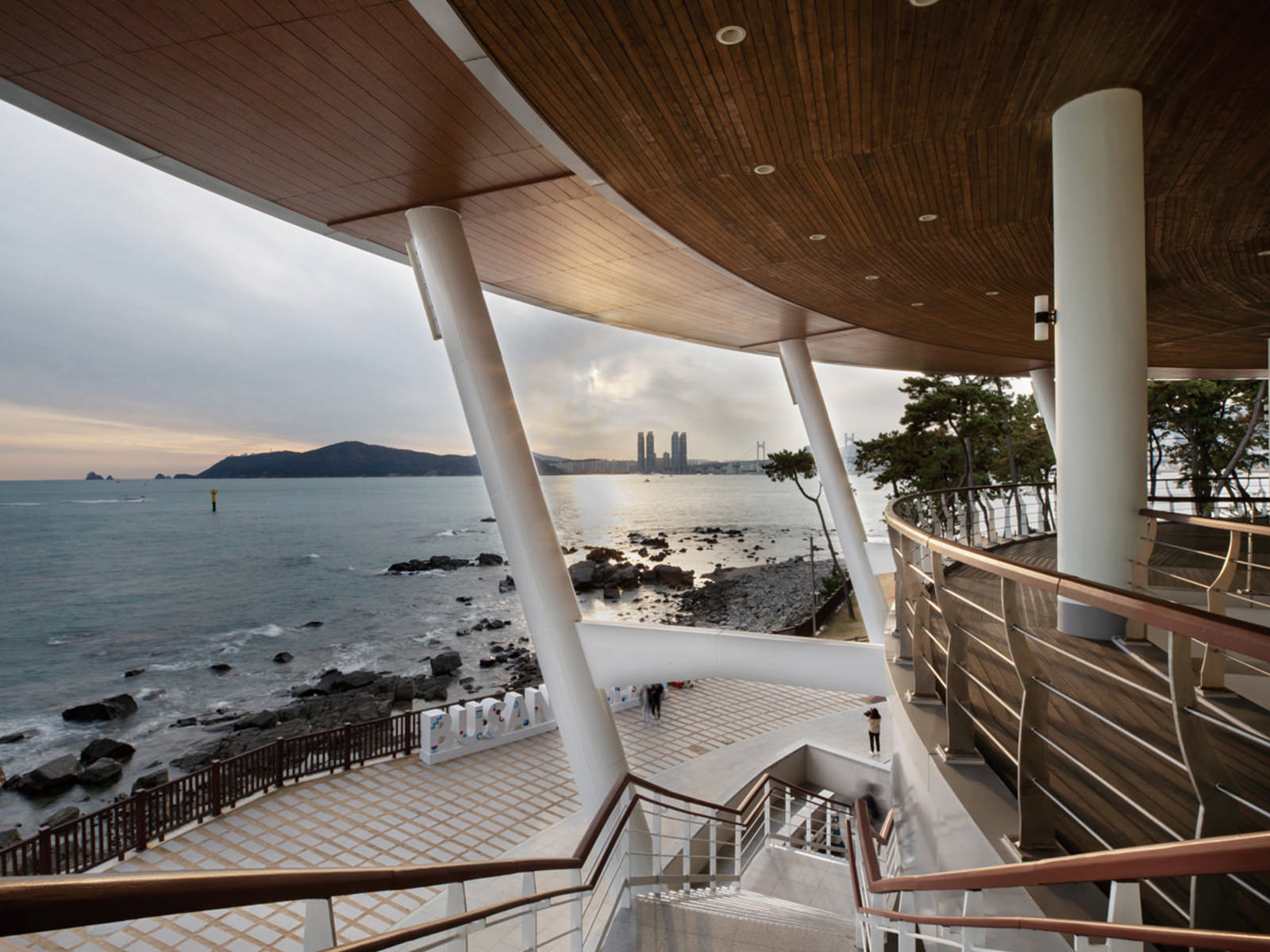
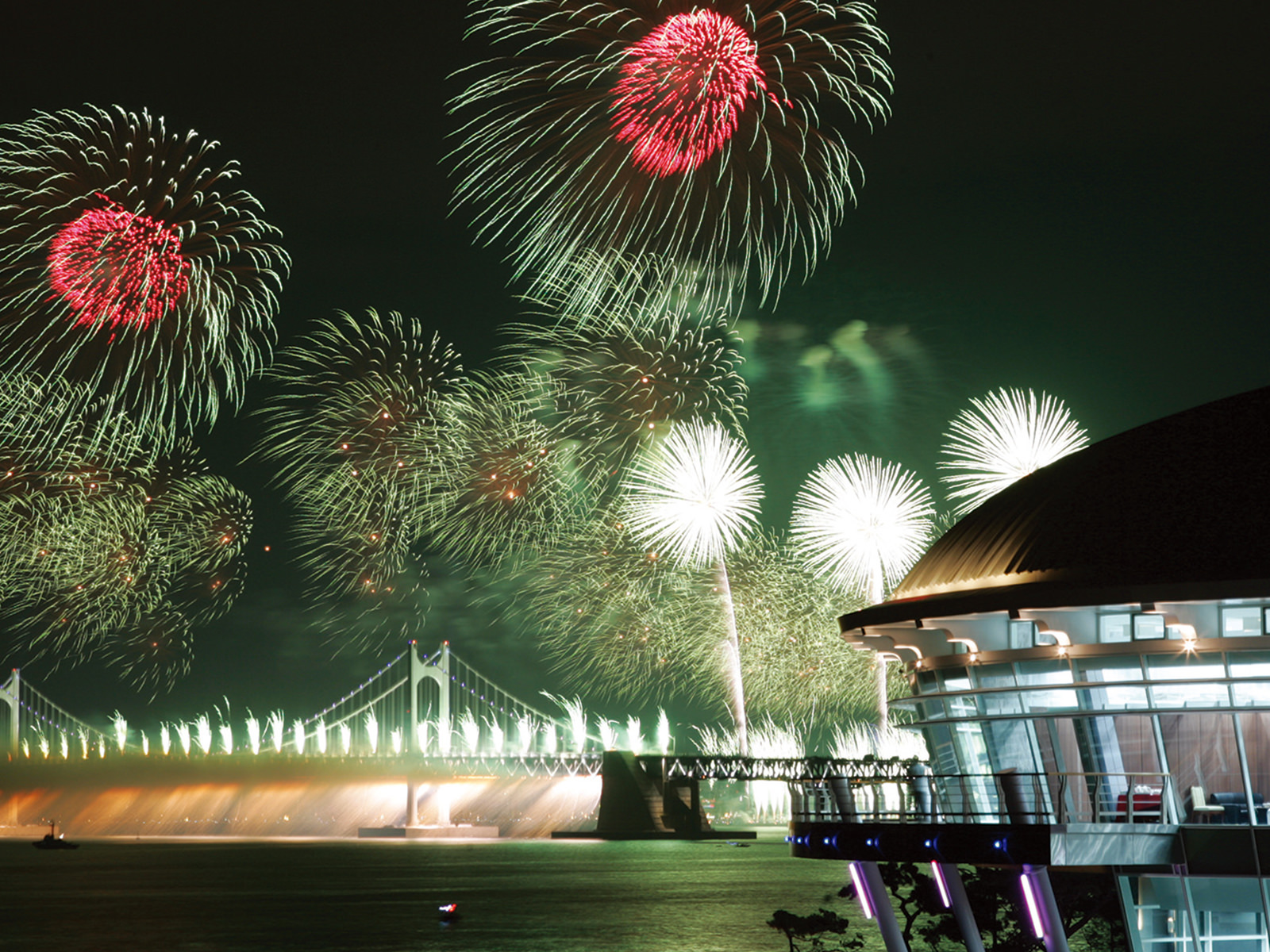
Nearby Tourist Attractions
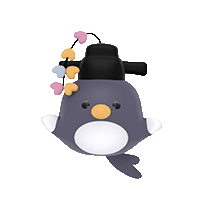
- 52 Dongbaek-ro, Haeundae-gu, Busan
- +82-51-726-8888
- 08:00~24:00
Nearby Tourist Attractions
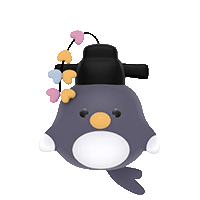
- U-dong, Haeundae-gu, Busan
- Free admission
